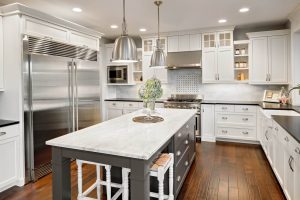Design Tips for a Kitchen Remodel
There are many reasons people want to remodel their kitchen. Sometimes people want to boost the resale value of their home. Some people may have been in a home for a while and just want an updated look and feel. Some people can’t afford a new home, so upgrading their current home is the best option.
Have you ever wondered why family and friends tend to flock together in the kitchen? In many ways, the kitchen is the heart of the place we call home. We all need food and water to survive and the kitchen is where meals are prepared, families can interact, and food and drinks are prepared. If kitchens are designed right, they can be an amazing place of bonding and building memories for the family. It’s also a main place of entertainment. So, if you are to spend money as a home owner, the kitchen is probably one of the most important areas, right?
Assuming you want a functional kitchen that stays on top of current trends, here are 10 tips that can help you out as a home owner:
- Design Broad Walkways- A functional and comfortably designed walkway is essential. We don’t want to move or hang out in a limited space. The kitchen is the heart of the house where much is going on. We need to design enough room to move and get around. Paths in a kitchen should be at least 36 inches wide. When re-designing a kitchen, properly arranging counter space, kitchen islands, and seating areas is essential.
- Direct Traffic- For kid-friendly kitchen designs, you should keep the cooktop out of highly trafficked areas. You should also try to eliminate areas where kids can get caught on handles and cause spills while running through. Also, make sure the refrigerator and freezer are easily accsible to passerbys and to those working in the kitchen areas.
- Microwave’s Appropriate Elevation and Placement- If you have a microwave oven in your kitchen, proper placement can help greatly. Typically microwave opens are placed adult eye level to avoid from little kids being able to play with them and causing problems with them. However, if kids are old and mature enough where this is not a problem, a current trend is to place a microwave a little lower to allow more stove cooking and cabinet space. If you have an over-the range microwave, you will often have less area to cook, but may be required to place it here depending on total kitchen space.
- Plan Landing Areas- Arranging and spreading out the kitchen workspace requires thought on how both the function and movement should stream inside and through the kitchen space. When planning your kitchen permit at least 15 inches of ledge on each side to allow enough room for other items such as dishes, pots, pans, etc.
- Arrange Your Kitchen To Have Conversations- One of the best parts about a kitchen is the ability to hang out and chat. You need to make sure there is a proper area planned for others to sit and chat or help out within the kitchen area.
- Design Your Kitchen for Familiiarity- One of the things that helps cooks is an abililty to remember where items are. Also, to be able to have regularly needed items within arms reach of your cooking area. Place a rack next to or behind the range to keep cooking oils, utensils, and flavors convenient. Place S-hooks near your range hood or hang in cabinets near the stove to help make regularly used pots, pans, and cooking utensils easily accessible.
- Get rid of knife blocks- Knife blocks don’t belong on your kitchen counter. IF you can find good area for that block inside of a pantry or put all of your knives in an organized drawer, you will be surpised at how much area this frees up for your kitchen.
- Countertop and Backsplash Selection- The countertop and backsplash you select really set the tone of your kitchen. Do you want granite with subway tiles, or some other look at feel? Look around, get ideas, and consult with a pro that can help you obtain the look and feel you want.
- Functional and Beautiful Cabinets- Cabinets really need to be not only beautiful but functional as well. They can look great, but if not properly designed can cause a lot of issues for your kitchen. Custom build cabinets can really help obtain the look and feel you want. Make sure the cabninets go along with the look and feel of the rest of the area with counter tops and backsplashes.
- Great Sink and Appliances- One of the fastest and easiest ways to upgrad your kitchen is to get new appliances and a new sink. And updated fridge, stove, oven, and snink really make a kitchen feel new and envigorates any avid cook to go to town in their new kitchen.
- If you want more tips, advice, or like us, follow us on Facebook, social media. Also, opt in for our email content!







